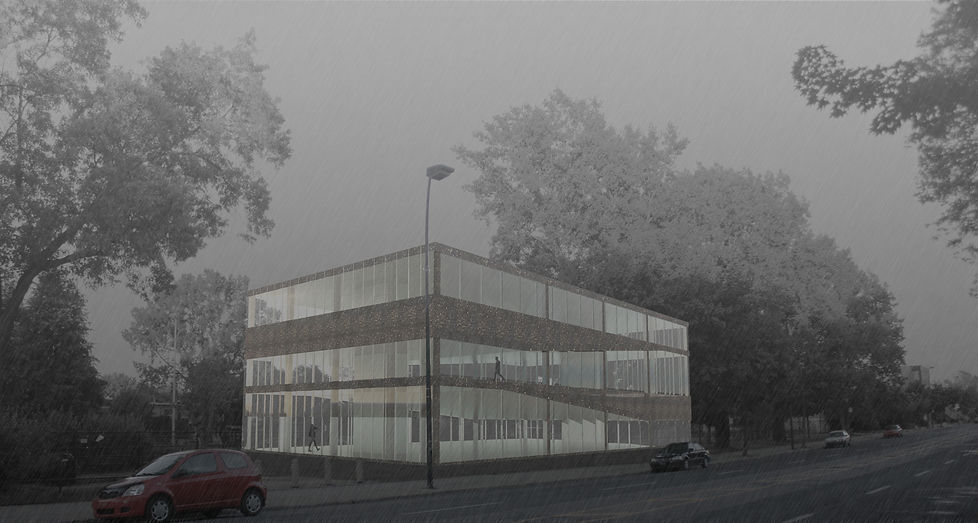VILLERAY PUBLIC LIBRARY

McGill University
Fall 2014
Professor Leslie Lok
The library has been designed countless times, and yet every one of them is unique in their own way. How can the library be redesigned?
This library proposal suggests a “wall-less library”: a building with a true open plan creating a completely public space. Recognizing the need for private space (including the location of book stacks, washrooms, administrative offices, etc.), these spaces are to be “hidden” in order for the public, open space to be the dominant feature. The floor plates of the building are expanded to embed the private space within its structure to separate the public and the private space. The top of the floor plate is then a usable open plan intended to suit administrative needs: exhibition space, study area, learning centre, mediatheque, etc. These expanding floor plates create a slope, giving way to different circulation paths: the public may choose to wander at the top, and private users may choose to go down the ramp where the private spaces are located.
For structural and lateral support, elevator cores are placed at opposing ends, and within the floor plates are customized truss systems that support the expanding of the floor plates, allowing the library to be truly “wall-less” and completely open to the public.









